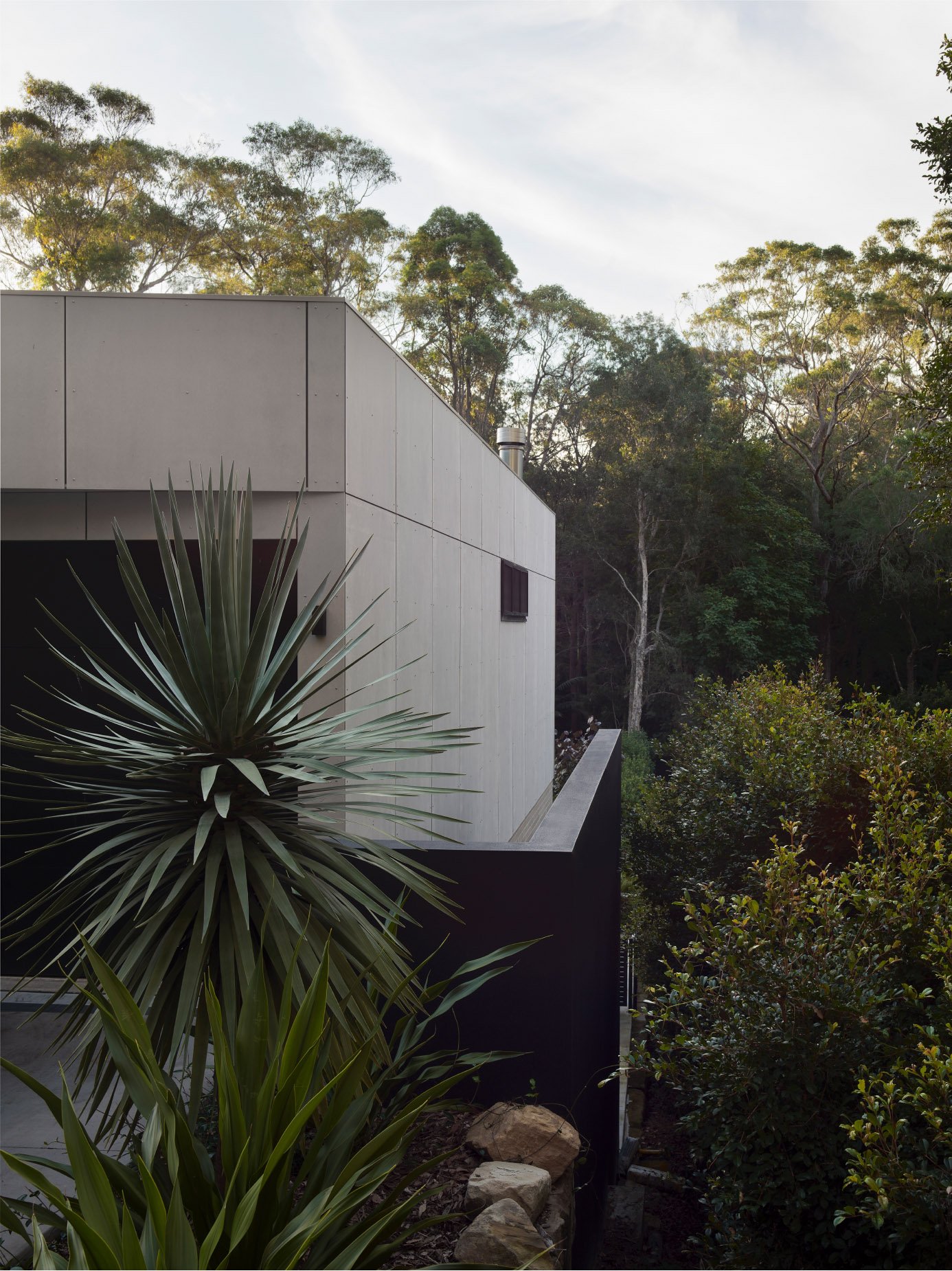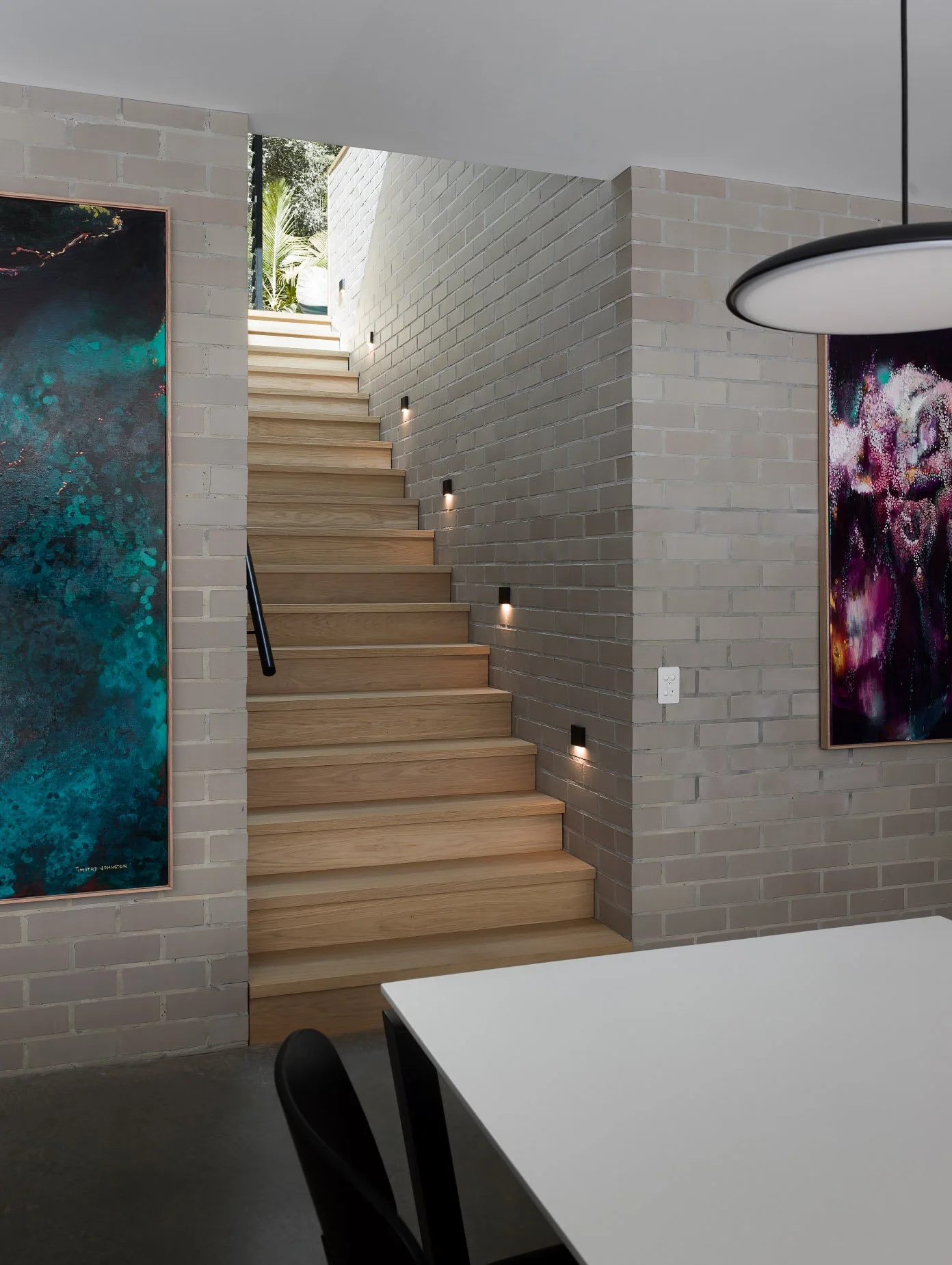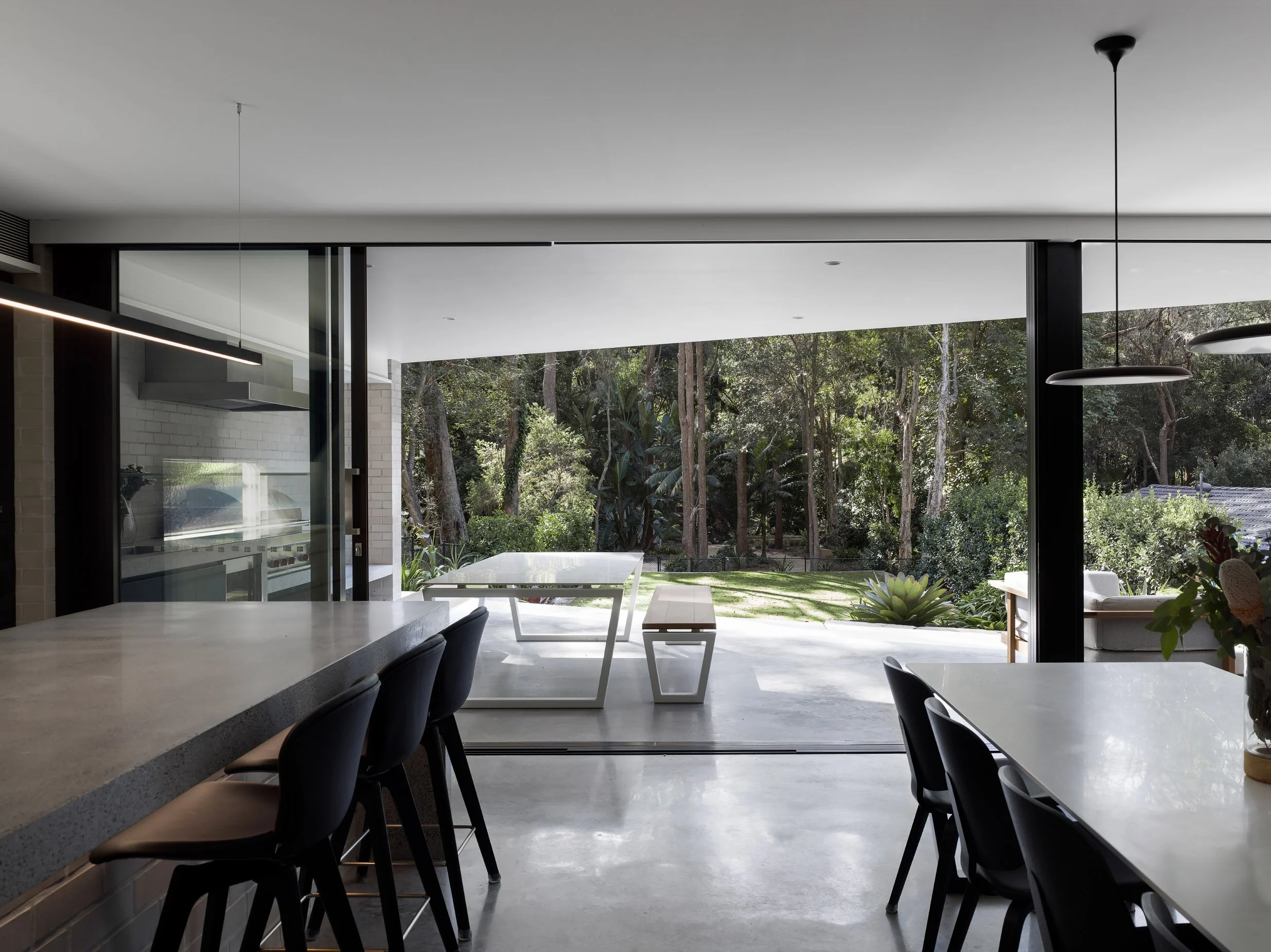10/30 House: Modern Luxury Embracing Nature
10/30 house showcases the pinnacle of bespoke residential design where contemporary architecture meets the natural beauty and complexity of a bushfire and flood prone site in Pearl Beach, New South Wales. Nestled among native eucalyptus trees on the Central Coast, this beautiful home demonstrates how innovative design can both respect and enhance its surroundings—creating luxury living spaces that resonate with discerning clients who value exceptional craftsmanship and environmental harmony.
Jury Citation:
"Extensive setbacks required on this flood-prone site reduced the available building footprint to 12% of the total lot area, on the steepest section of land. 10/30 House successfully responds to these constraints, employing a simple form to maximise the use of the permissible building zone and limit the height to two storeys. The required level changes become moments of delight, projecting the interiors out towards the generous garden and bushland beyond."
Contemporary Forest Retreat
This striking residence features a minimalist exterior with a sophisticated gray panel façade and expansive glazing that captures the beauty of its bushland setting. The structure presents a bold geometric form that appears to float among the eucalyptus trees, creating a dramatic dialogue between built form and natural environment. Wide steps lead to a generous opening that reveals glimpses of the refined interior, illustrating our commitment to creating spaces that transition seamlessly between indoors and outdoors.
Indoor-Outdoor Living Perfected
The home's interior demonstrates masterful spatial planning with a dining area that extends effortlessly to the exterior. Floor-to-ceiling sliding glass doors disappear to create a boundaryless entertaining space where the polished concrete floors flow to an outdoor terrace. This sophisticated design solution creates an uninterrupted visual connection to the surrounding native landscape—an ideal setting for those who appreciate entertaining while immersed in nature.
Refined Culinary Environments
The kitchen and dining space exemplify contemporary Australian luxury with a monochromatic palette that elevates the interior architecture. Premium materials including honed off form concrete countertops, matte black cabinetry, and custom pendant lighting create a sophisticated entertaining hub. The horizontal window serves as a strategic design element, bringing natural light while framing curated views of the surrounding landscape—demonstrating our attention to detail in every aspect of the design.
For Discerning Clients Who Demand Excellence
This residence exemplifies our architectural philosophy—creating sophisticated spaces for clients who appreciate unwavering standards and attention to detail.
Our approach combines:
Contextual Design: Creating architecture that responds thoughtfully to its environment, whether nestled in Central Coast bushland or positioned to capture Sydney Harbour views
Material Excellence: Selecting premium, enduring materials that age gracefully while requiring minimal maintenance
Spatial Intelligence: Crafting living experiences that flow intuitively between private retreats and generous entertaining areas
Environmental Consideration: Incorporating passive design principles that reduce energy consumption while enhancing comfort
Technological Integration: Seamlessly embedding smart home capabilities that offer convenience without compromising aesthetic integrity
Begin Your Architectural Journey
Whether you envision a contemporary bushland retreat on the Central Coast or a sophisticated urban residence in Sydney's premier suburbs, our portfolio demonstrates our capability to translate ambitious visions into architectural reality.
The creation of your architectural legacy begins with a conversation about possibilities. Contact us to discuss how we can bring your vision to life.








